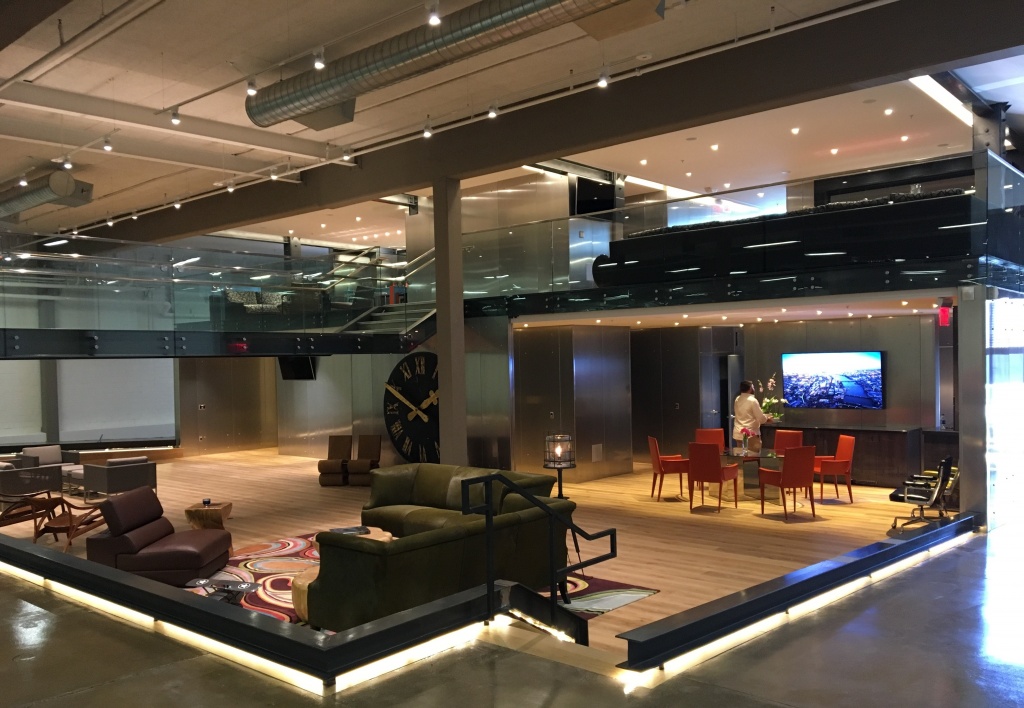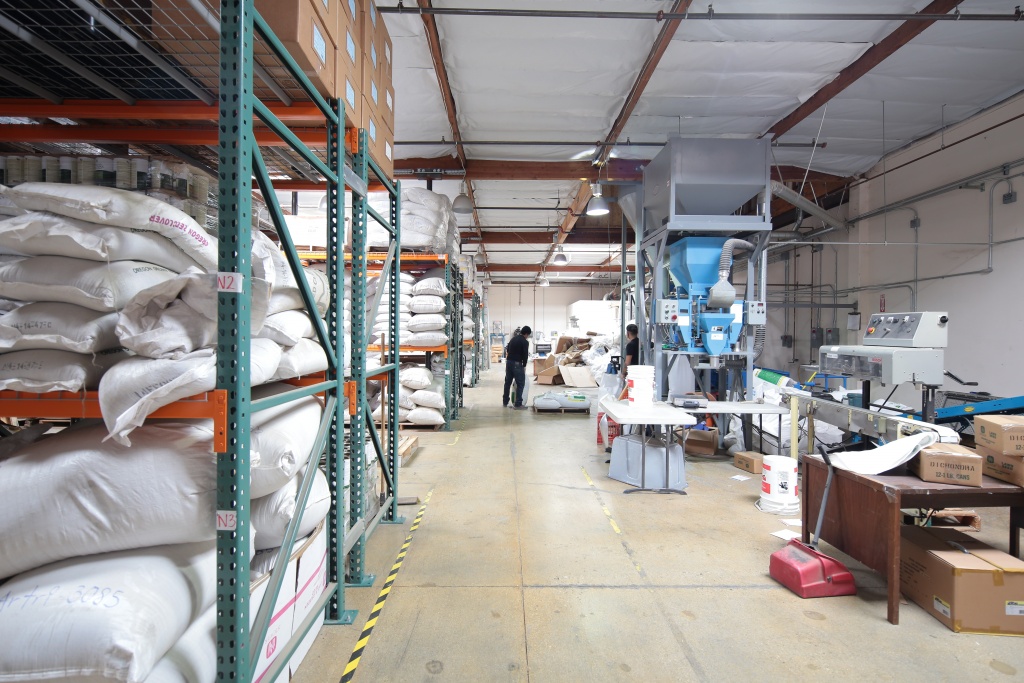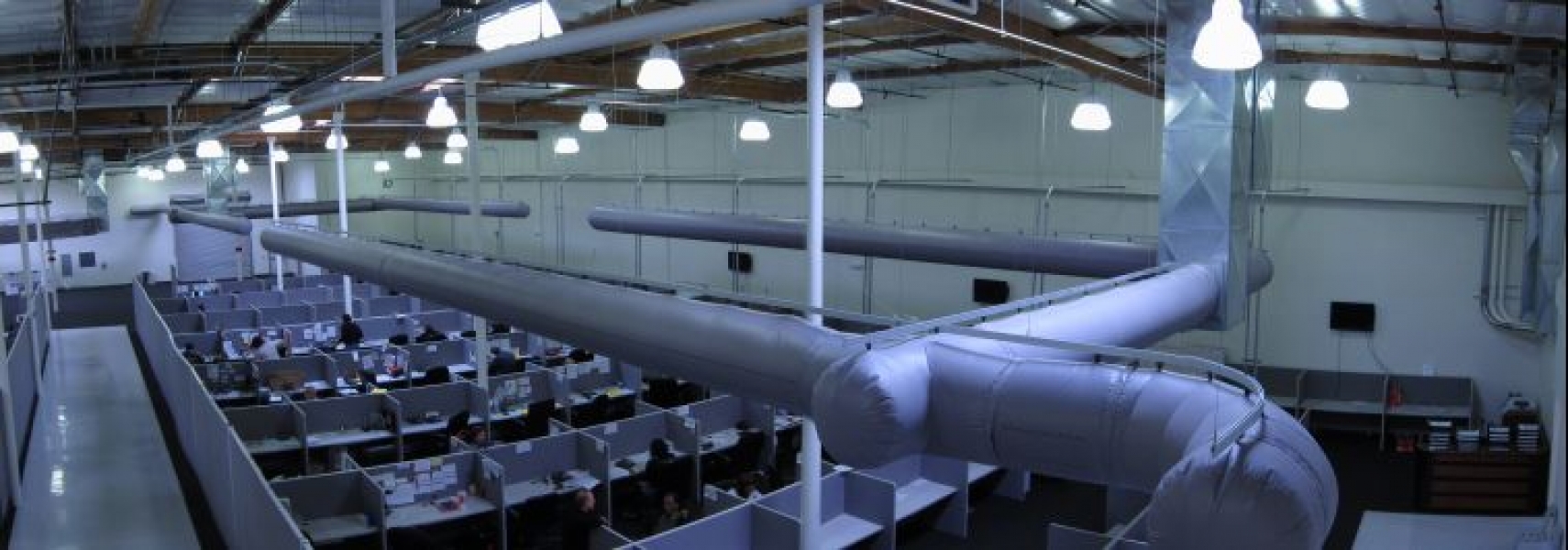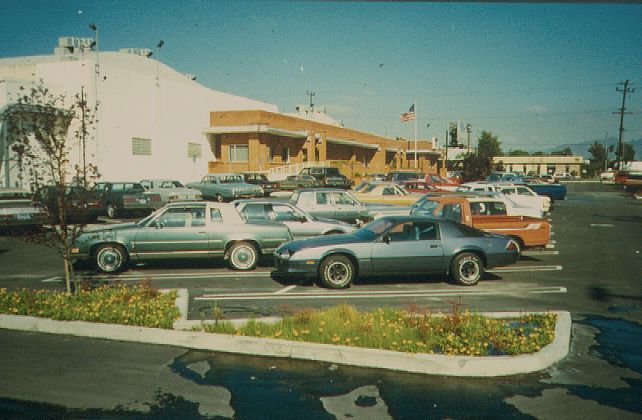We have worked with Legacy Construction & Development, Inc. on many projects. They brought us into their design team as the Executive architects. They needed us to take care of onsite issues, such as: design development, construction documents, and assist in the bidding and construction process throughout the entire length of the project. We worked very closely with each sub-consultant to achieve the owners’ dreams of the re-purposing of an existing building in Van Nuys California. This building is a two story with a roof top penthouse. Parking is all on the concrete roof. The existing two-story space was re-designed into a two-story show room experience. The building is totally changed into a high-end corporate jewel. All aspects from structure, energy and water consumption, to accessibility and a new elevator have been integrated into the facility. This is now has a modern dynamic aesthetic for the entire building, including the exterior and interior. Each aspect is custom designed for the new owner’s preferences. Re-purposing an existing building is one of the environmental types of projects one can do. It is great for the owner, and the community.
Warehousing
This project originated while working for the Los Angeles Department of Public Works. We were brought in to give advice to companies being relocated due to the Sixth Street Bridge replacement project Downtown Los Angeles. We were advising this specific client on their site issues and the client kept us on board for the formal relocation to Sun Valley.
The property had a 20,000 s.f± industrial building at an angle to the corner property line. This made the parking and new loading dock particularly tight to design. Initial research revealed that parking per the original permit was lacking. With due diligence and bicycle parking taken to its maximum we achieved the parking count required for our new permits. The interior was brought up to the requirements for the corporate offices and the warehouse manufacturing areas were developed within the existing space. In the office we changed wall to glass panels s, used glazing for room dividers, tint exposed exterior glazing , all to increase natural lighting to the interior of the office space and stop heat gain thru existing windows. Mixers required raising the roof in one area. Value engineering was part of the continuous design process. Assisting the client with issues on relocation and the new facility continued throughout the design process. Moving a company who had been in the same location for over 60 years can be traumatic, but we were able to help make the process a little easier!
The 24,000 S.F. industrial tenant improvement within a 2-story building involved site upgrades, corporate offices, manufacturing and warehousing. We worked closely with the owner, owner's representative, general contractor, and the city to value engineer all 'change of uses' without the need for additional parking through defining room names. We brought the building up to code compliance utilizing minor building shell upgrades and created a new entry vestibule and circulation paths linking all the departments, and the flow of product and employees, more efficiently.
There are 2 projects we completed for the international company. The first was an addition for their expanded corporate offices and new staff locker rooms with showers. This changed the main entrance with new ramps and lifts for accessibility. The new look accented their industrial building with vertical and horizontal lines and proving a separate entrance for staff and visitors. Internal lunch rooms and restrooms were remodeled. New expanded secure storage raking systems were also part of this project.
Company
Legal
The content of this website is provided for information purposes only. While every effort is made to ensure that the information contained within the website is accurate and up to date, JHAI makes no warranty, representation or undertaking whether expressed or implied, nor does it assume any legal liability, whether direct or indirect, or responsibility for the accuracy, completeness, or usefulness of any information.
All materials, unless otherwise stated, are copyright and remain the property of JHAI.



