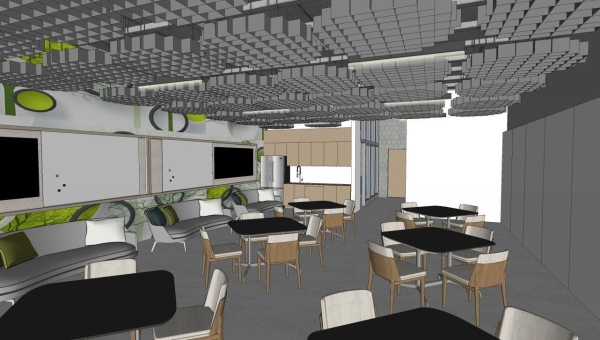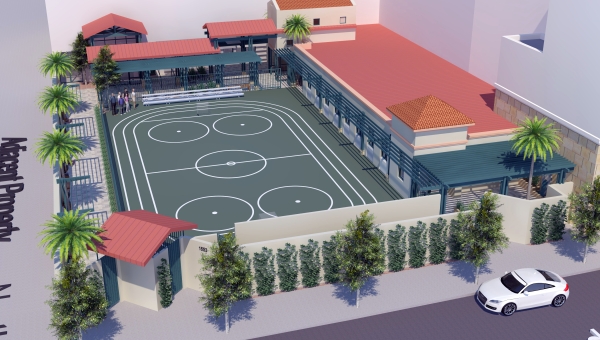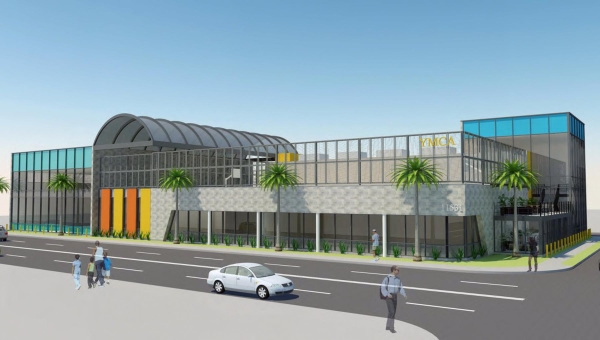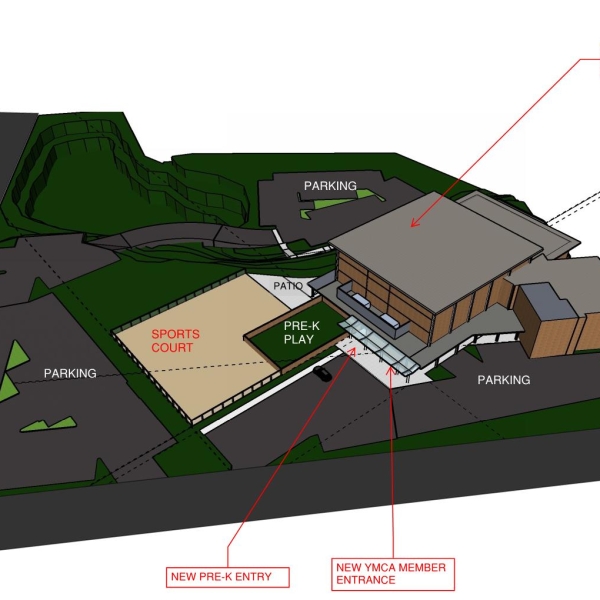The YMCA San Pedro is a 71,000 s.f. facility built in the 1960’s, and is a handsome Mid-Century Modern Building of Pre-cast Roof system and masonry exterior walls. The complex is basically made up of three distinct building segments: a 1-story building, a 3-story gymnasium building and a 1- story connector building. The structure is a heavy masonry, pre-cast concrete shear force construction. The pre-cast roof system is showing signs of failure as the heavy load of the construction materials impart huge loads on a 70 year old structural frame. Changing seismic codes require an upgrading of structural features of the facility. The seismic retrofit design of the YMCA San Pedro has been underway for the past 8 years. As the structure needs retrofitting, so does the accessibility aspect of the facility design as accessibility codes have dramatically changed since 1960’s. JHAI has been working with structural engineers and the YMCA in an effort to upgrade the YMCA San Pedro. Due to the nature of heavy construction type, modifications and upgrades are expensive and time consuming. Several remodeling alternative are under study by the YMCA.
Recreational

YMCA Mid Valley is a remodeling of an existing 37,460 s.f. YMCA facility originally built in the 1960’s. The original facility was a one-story 5,670 s.f. YMCA Youth Building (1960) and 2-story 31,000 s.f. YMCA Physical Education Building was added in 1966. Later a lobby was added to connect the two building in its current layout at 37,460 s.f.

In 1927 the YMCA, young men’s Christian association established themselves in Hollywood with the Hollywood YMCA. The Hollywood YMCA building was designed to bring its membership together for the purpose of improving both mind and body through physical fitness. Paul Williams, noted architect in the Los Angeles area was the architect of original YMCA Hollywood building.

A new state if the art 28,500 s.f. YMCA Downey facility is in the planning stages to replace an antiquated 65,000 s.f. facility. The new facility could be done in 2 phases, with a 20,400 s.f. first phase which would include new lobby, locker rooms, staff offices, exercise rooms, weight and cardio training rooms, multipurpose room, indoor swimming pool, exterior fitness area with basketball and pickle ball courts with acoustical considerations for the neighborhood. The second phase would be a second level with additional fitness areas. There will be on-site parking and additional parking on adjacent property. Shaded sports courts, personalized eating areas, zoned formal uses, yoga courtyard, and roof top ball provide great function and a community based sports and educational center.
Company
Legal
The content of this website is provided for information purposes only. While every effort is made to ensure that the information contained within the website is accurate and up to date, JHAI makes no warranty, representation or undertaking whether expressed or implied, nor does it assume any legal liability, whether direct or indirect, or responsibility for the accuracy, completeness, or usefulness of any information.
All materials, unless otherwise stated, are copyright and remain the property of JHAI.
