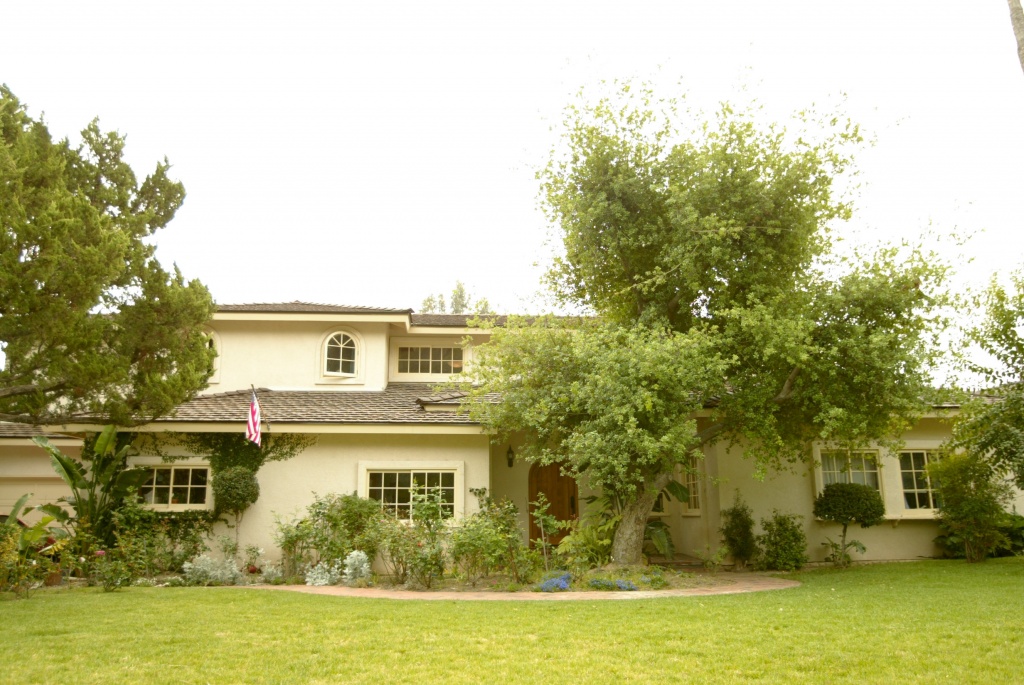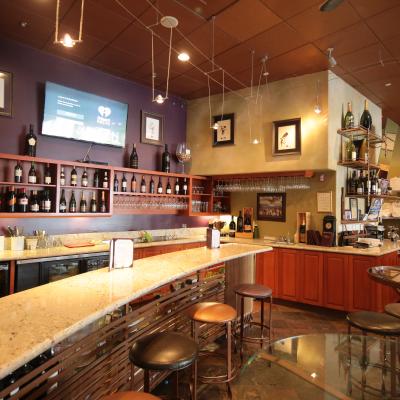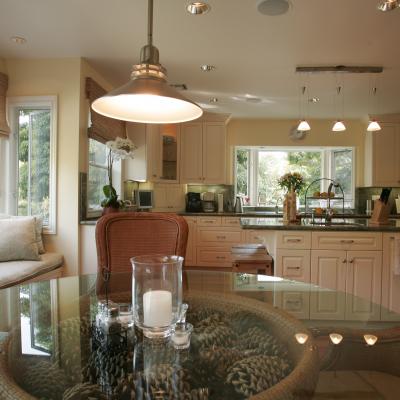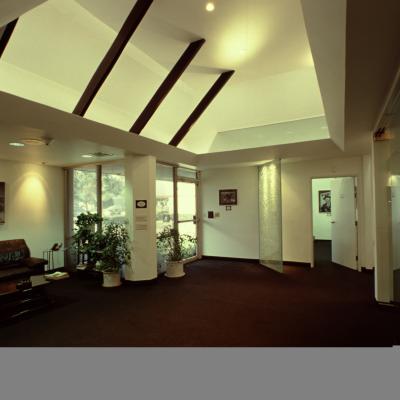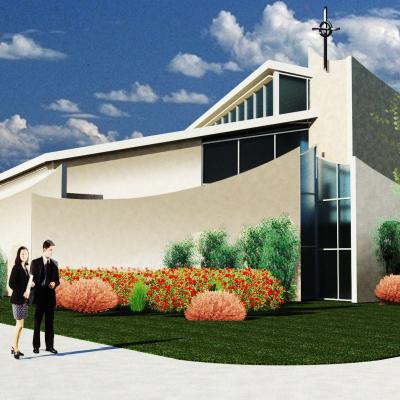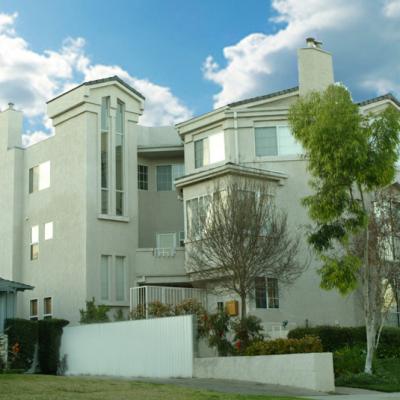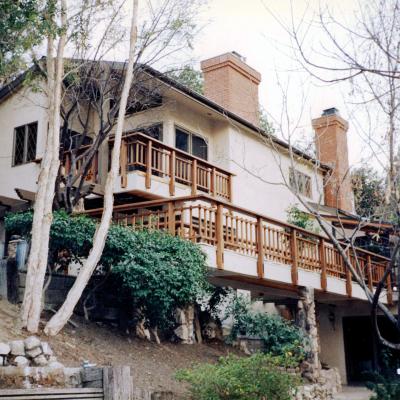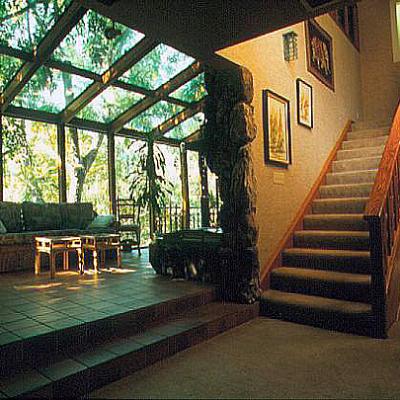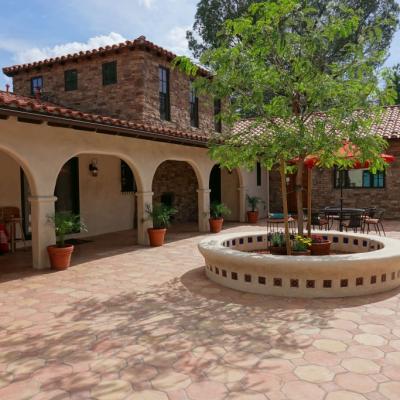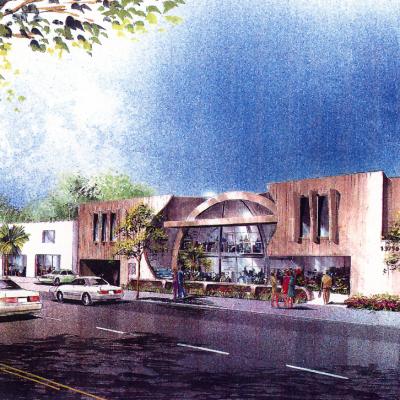This project evolved from working on Cafe Bizou and then having the owner ask for some help on repairing the roof of his home. By the time all options were studied the decision was to add spaces to the home expanding the entry, living, family, guest wing, maids wing and laundry area while adding a second floor master suite. Based on the length of time our client expected to live in the home and their needs this was the best choice. A sequence of views and paths into an entry court maintaining the existing oak tree worked out perfectly. The 3 different styles of the existing home were combined into a simple Mediterranean style home gives the peace and simplicity to the home. The volumes created on the interior and choices of circulation patterns relax the use of the home.

